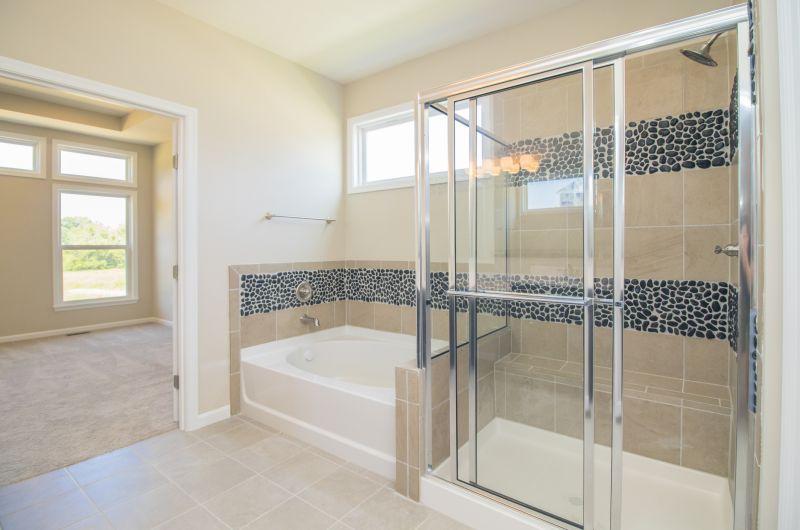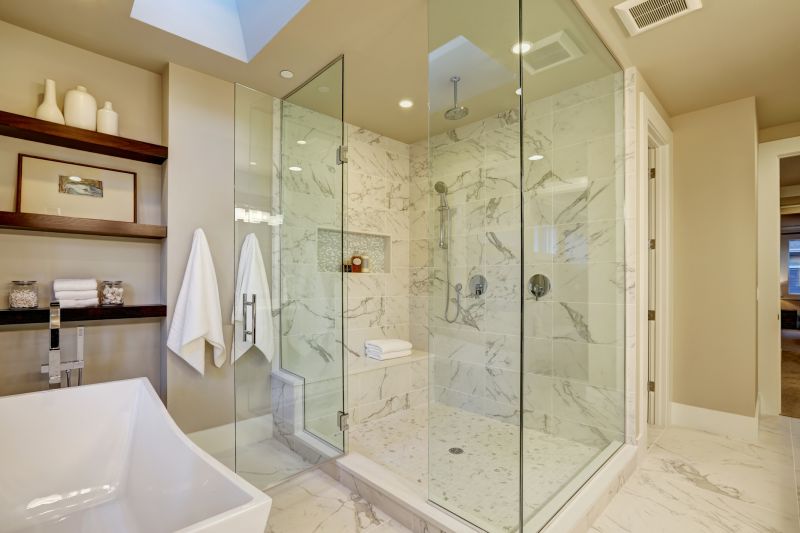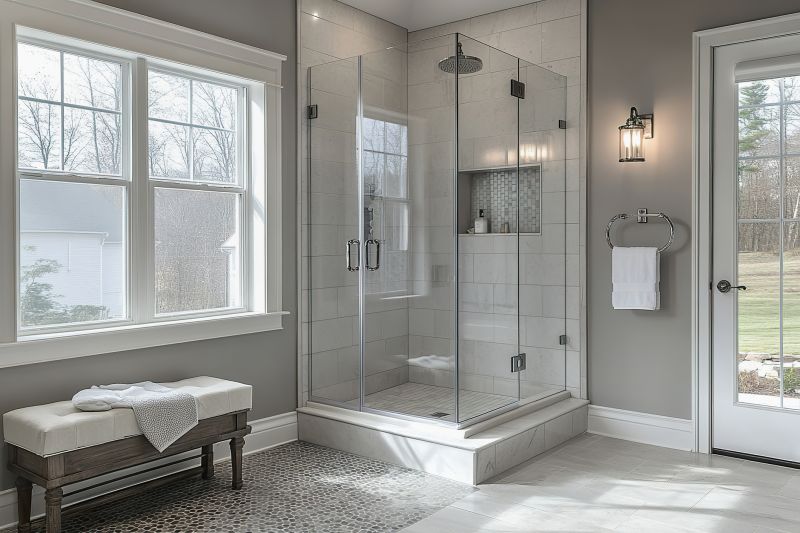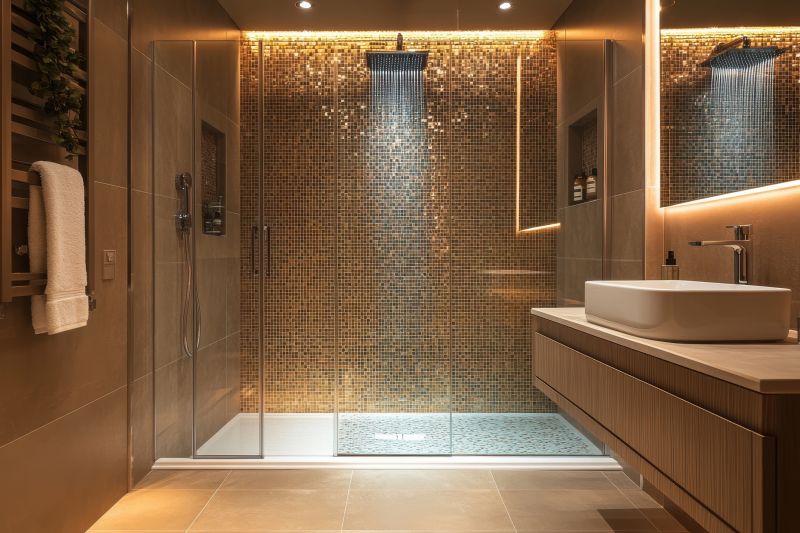Maximize Small Bathroom Space with Clever Shower Designs
Designing a small bathroom shower requires careful planning to maximize space while maintaining functionality and style. Effective layouts can transform a compact area into a comfortable and visually appealing space. Various configurations, such as corner showers, walk-in designs, and shower-tub combinations, serve different preferences and spatial constraints. Incorporating innovative storage solutions and thoughtful placement of fixtures can further enhance usability without crowding the area.
Corner showers utilize typically unused space in a small bathroom, allowing for more room in the rest of the area. They often feature a quadrant or neo-angle design, which fits neatly into a corner and can include glass enclosures or curtains. These layouts are ideal for maximizing floor space and creating an open feel.
Walk-in showers offer a sleek, barrier-free option that can make a small bathroom appear larger. They often feature frameless glass panels and minimalistic fixtures, emphasizing openness. Proper planning of drain placement and waterproofing is essential to ensure functionality and ease of maintenance.

Compact shower designs often incorporate sliding or bi-fold doors to save space while providing easy access. Utilizing glass panels instead of traditional doors can create a more open environment and visually expand the room.

In small bathrooms, maximizing vertical space with recessed shelves or niche compartments helps keep essentials organized without cluttering the floor area.

Frameless glass enclosures or minimal framing options contribute to a modern aesthetic and enhance the perception of space in small bathrooms.

Proper lighting, including recessed fixtures or LED strips, can brighten the space and highlight design features, making the shower area feel larger and more inviting.
| Layout Type | Advantages |
|---|---|
| Corner Shower | Maximizes corner space, suitable for small bathrooms |
| Walk-In Shower | Creates an open, spacious feel, easy to access |
| Shower-Tub Combo | Provides versatility and saves space |
| Sliding Door Shower | Reduces door swing space, ideal for tight areas |
| Frameless Glass Shower | Enhances visual openness and modern style |
Incorporating these layout ideas and design strategies can help maximize the potential of small bathrooms. Whether opting for a corner shower, a walk-in model, or a shower-tub combination, the goal remains to create a space that is both practical and visually appealing. Proper planning ensures that every inch is utilized efficiently, resulting in a bathroom that meets both aesthetic and functional needs.





